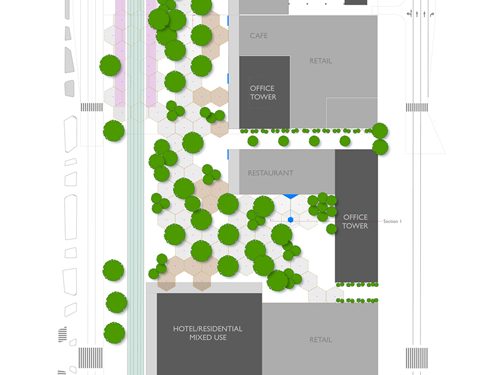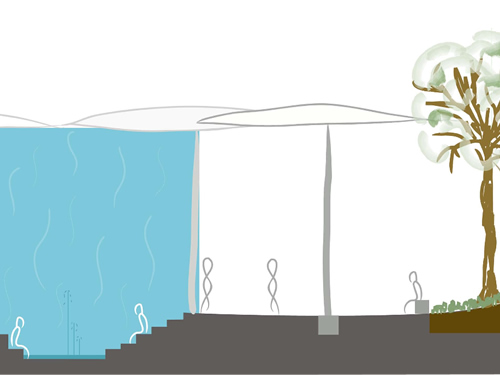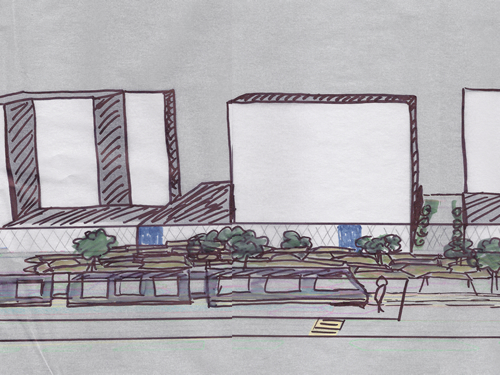


Abu Dhabi Plaza: plan
Project Location: Sowwah Island, UAE
Urban plaza design for mixed commercial/residential site on Sowwah Island, UAE. The central hexagonal motif is based on Islamic geometric pattern study—as an organizing theme and module, the hexagon determines paving pattern, overhead “shade sail” structure, and boundaries of a sunken water feature. Surface changes indicate changes in program: acacia wood decking defines café and restaurant seating areas, stone pavers in shaded walkways, and concrete surfaces near the busy light rail tracks. Ghaf trees (Prosopis cineraria) create dappled shade and unique light patterns on surfaces by interacting with the overhead shade structures.
